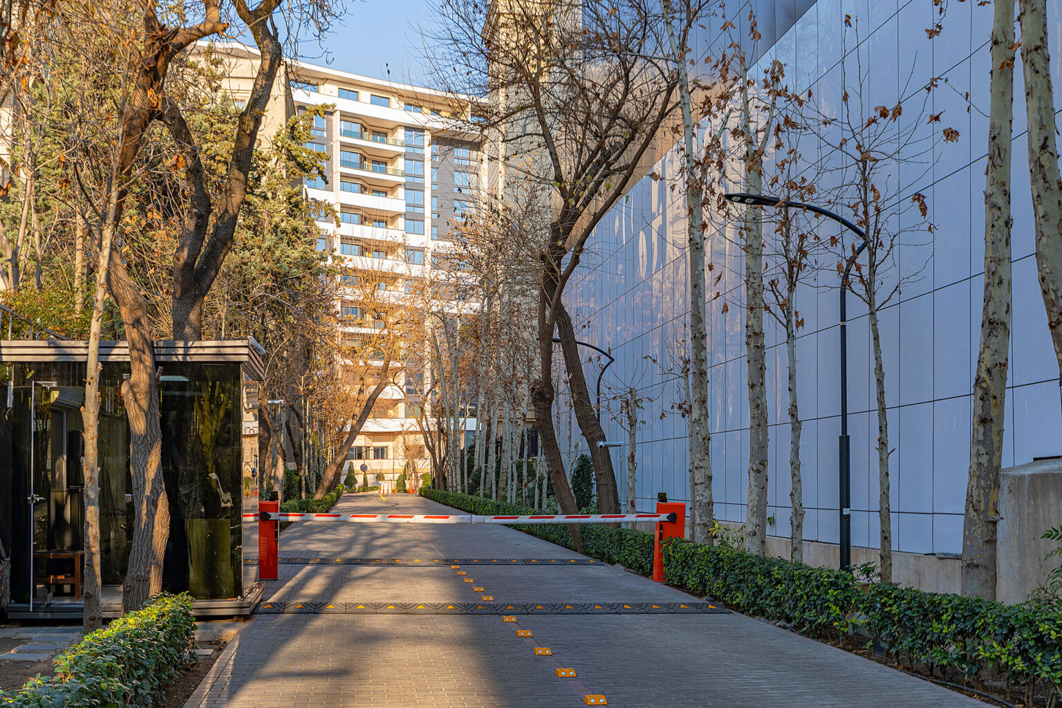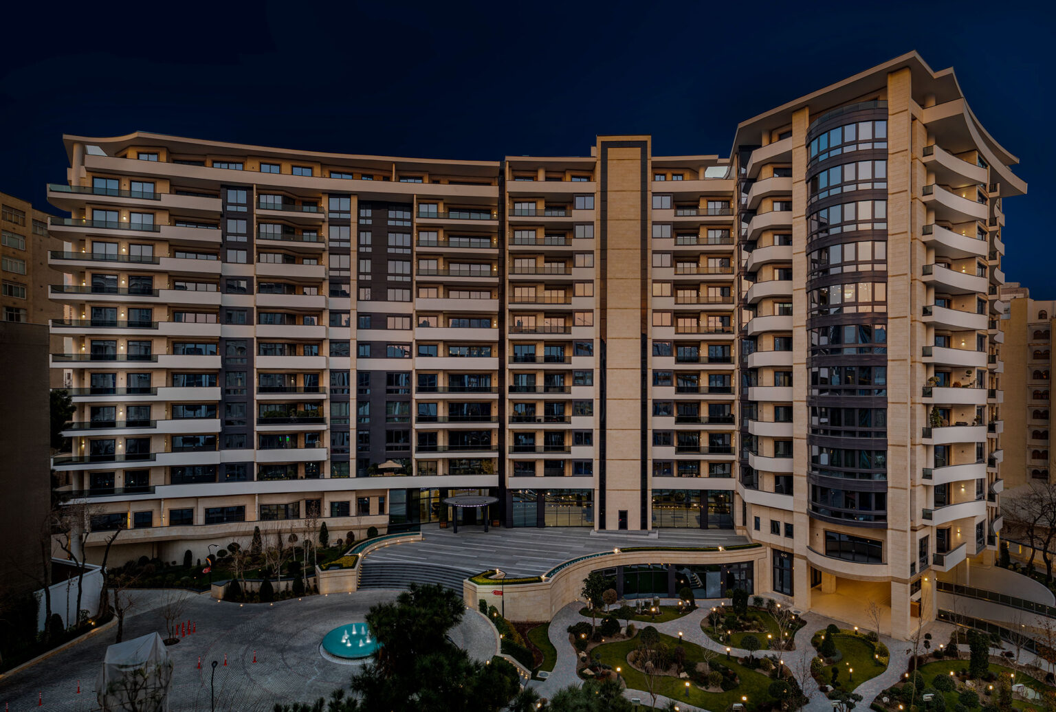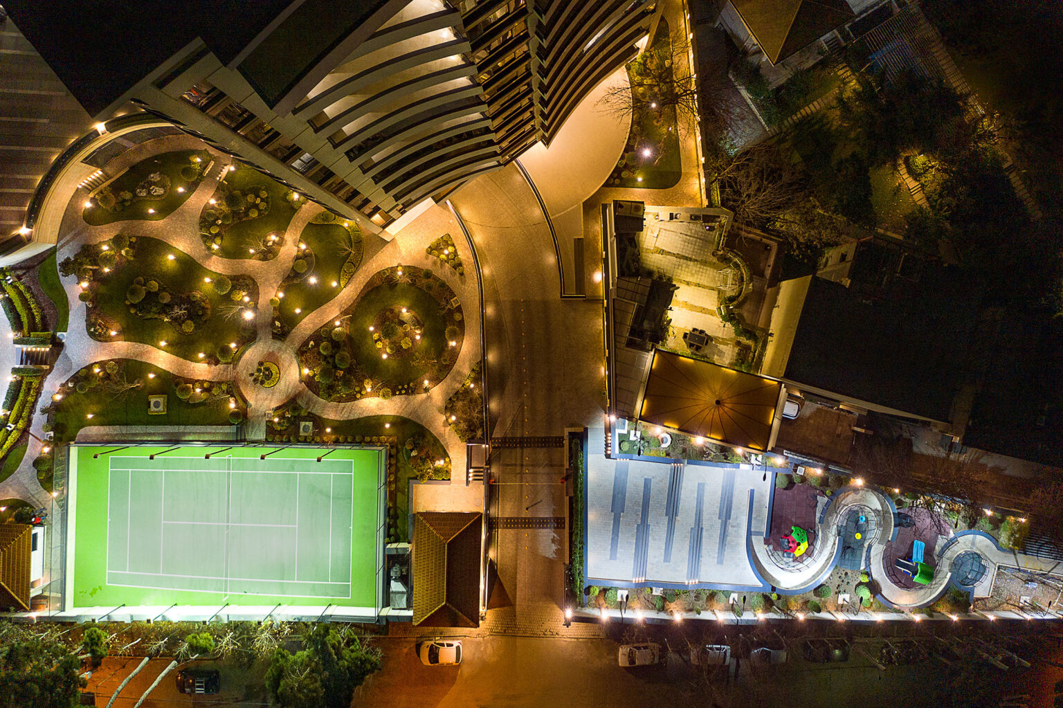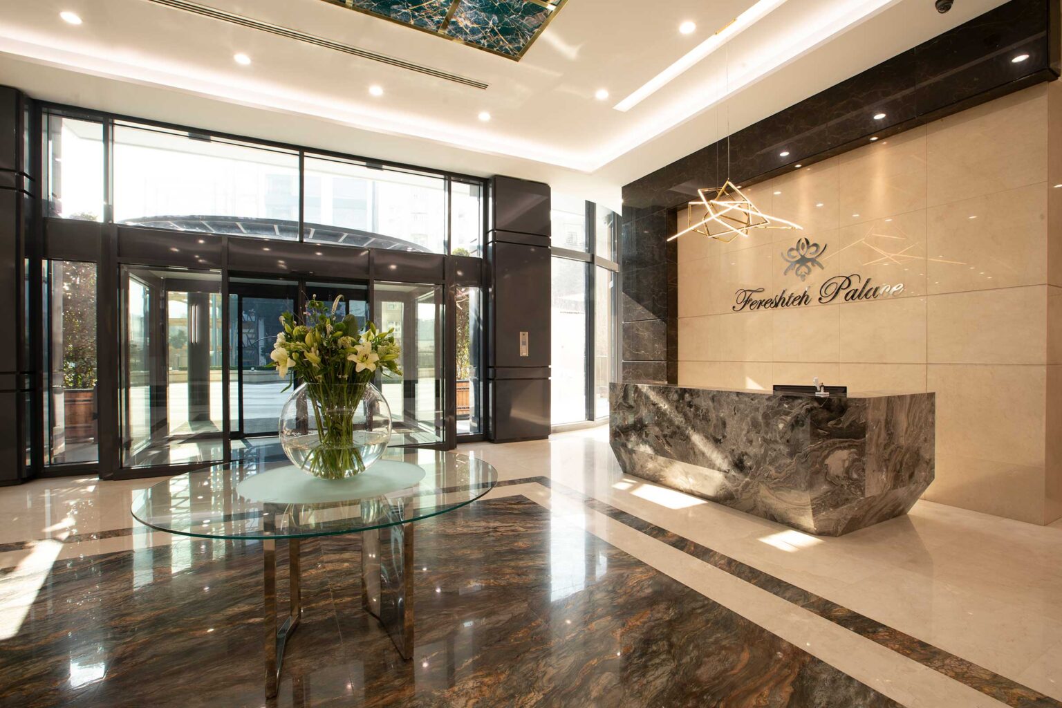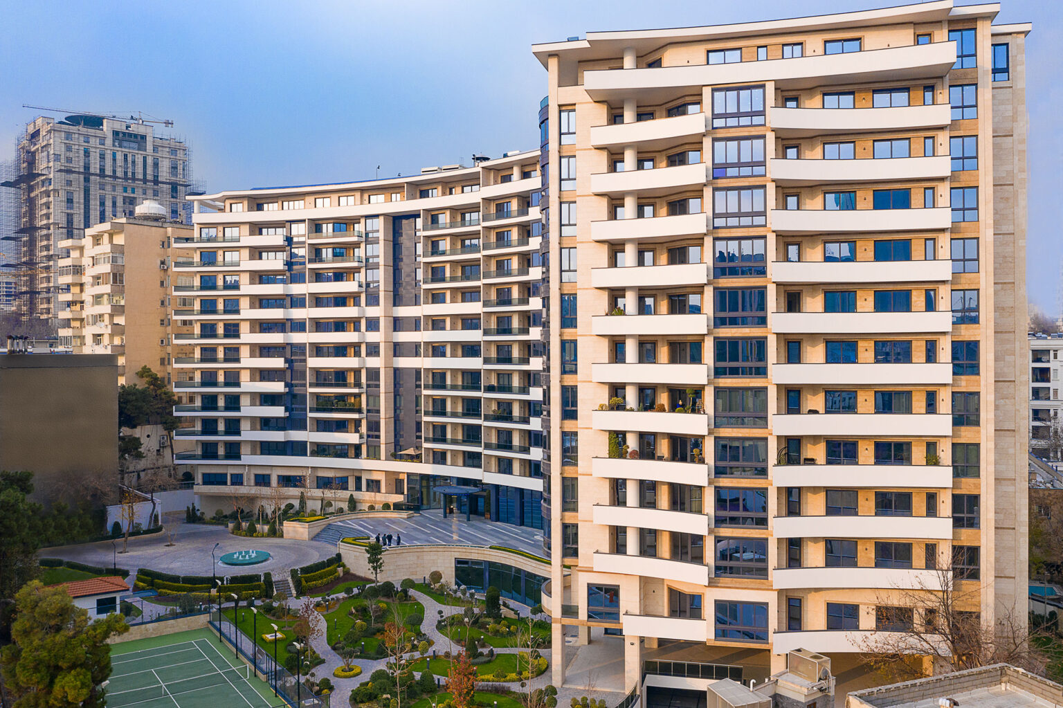THE BUILDING OVERVIEW
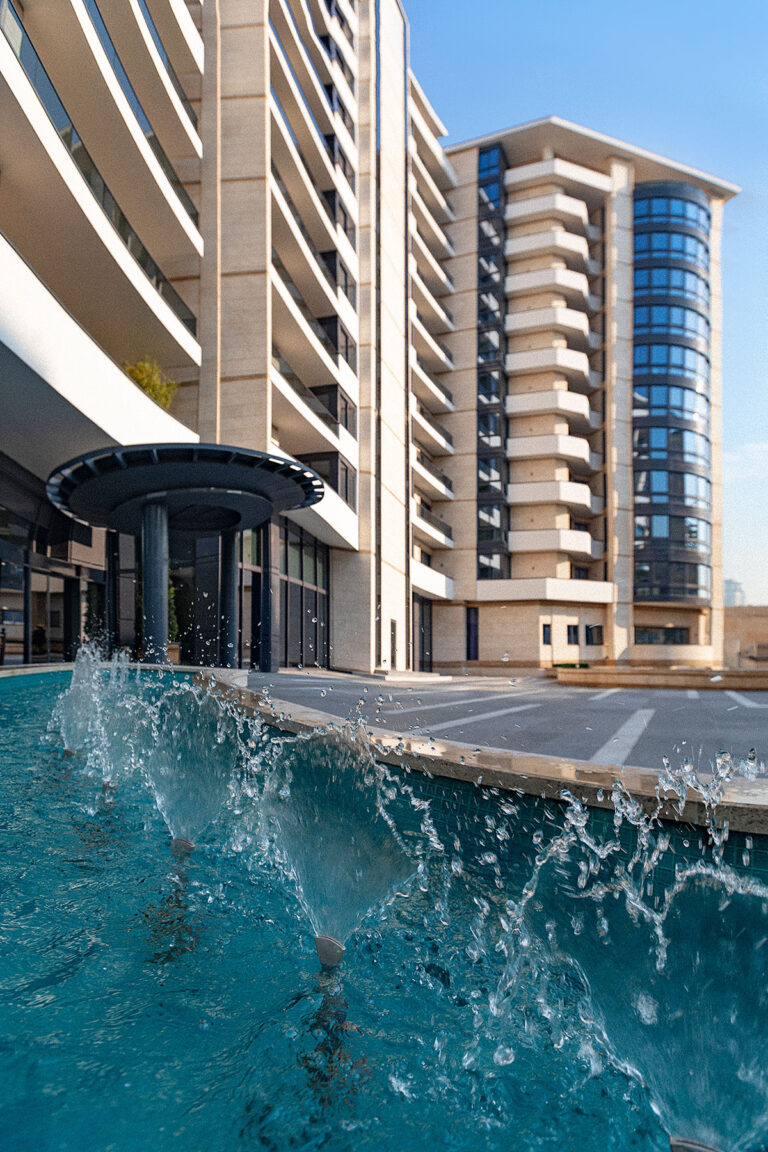
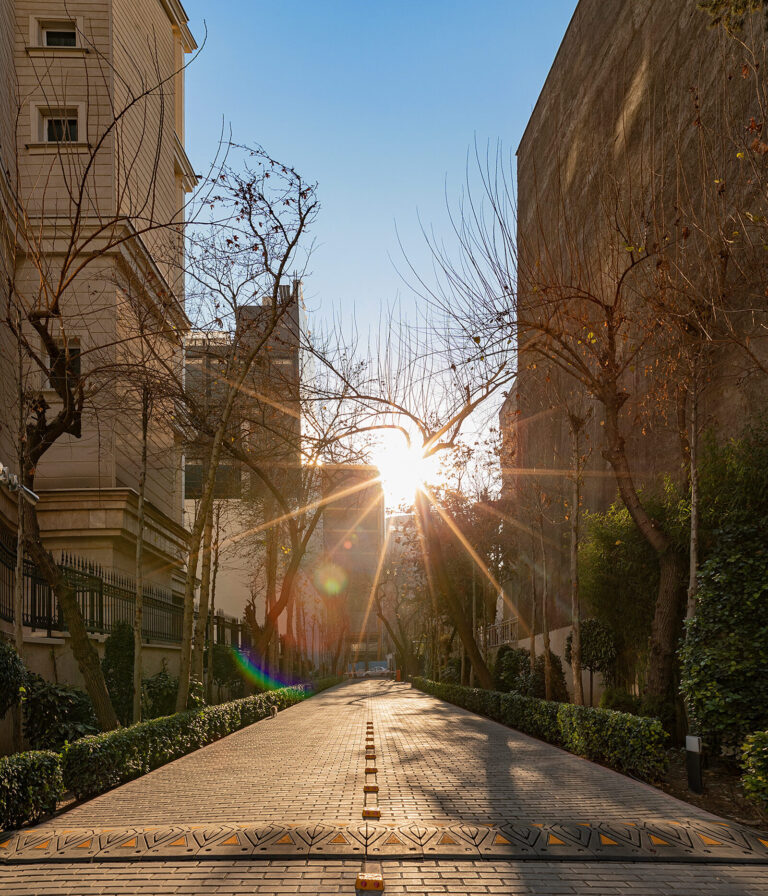
THE BUILDING LOCATION
Facilities
The elegant green design of Fereshteh Palace Garden Tower provides a place full of peace and health. Also, the garden valley of the complex and the avoidance of urban noise offer easy access to Valiasr Avenue. Besides
The use of cutting-edge technology in conjunction with engineering science in different building design aspects, including architectural and structural, is a distinct feature of Fereshteh Palace Garden Tower.
Fereshteh Palace Garden Tower enjoys state-of-the-art knowledge and equipment and falls in the category of green and eco-friendly buildings. For example, solar panels are employed to supply a part of the electrical lighting demand in the common areas
Based on extensive research on the smart systems, GEWISS Company with the KNX Standard was selected to bring smart technology to the building. The smart technology measures of the Fereshteh Palace Garden Tower include lighting system control (switching the lights on/off and dimmer-switching of the chandelier lights),
The high common areas per capita in Fereshteh Palace Garden Tower are a significant feature offered for the comfort and peace of the residents. 7400 square meters of the complex’s open area has been dedicated to common areas, such as a walkway (Health path), a garden valley, a tennis court, a playground, and gardens. Furthermore
There is a raising concern about parkings in urban areas, which seriously needs solutions. Trying to find a place to park the car would cause a number of problems for the city and citizens, including the waste of time and energy, traffic jams, pollution, street fights, and anxiety.
Units & plans
Fereshteh Palace Garden Tower suits all people with any taste as it has 10 plan types on floors 1-10 with the areas of 158-356 square meters along with units of 296-642 square meters on the top floor.
typical units
Type 1 apartment units cover an area of 241 square meters and have three bedrooms, including a master room, in the east block of the complex. These units enjoy daylight on the southern and eastern sides. Type 1 units have full separation in the plan including, a living room, a TV room, and a laundry room, along with an all-around terrace. These units have kitchen islands and easy access to the TV room.
- ROOMS 3
- TOTAL AREA, SQ.M. 241
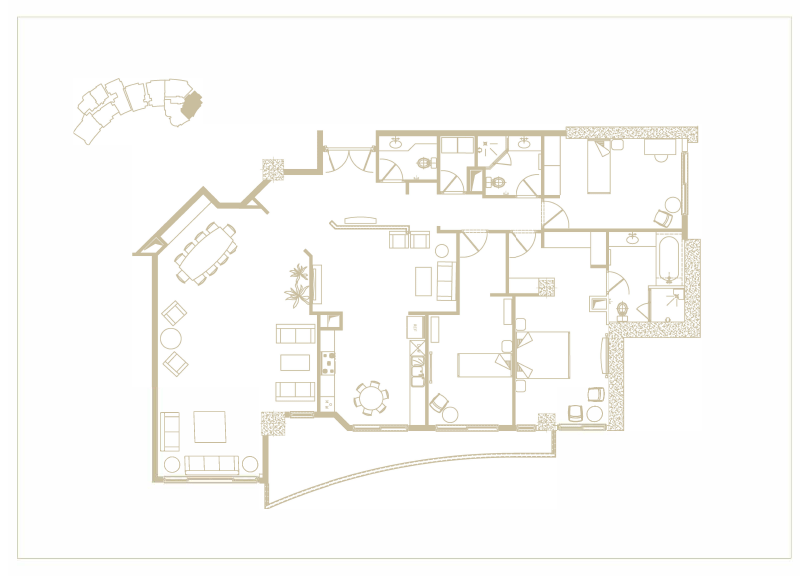
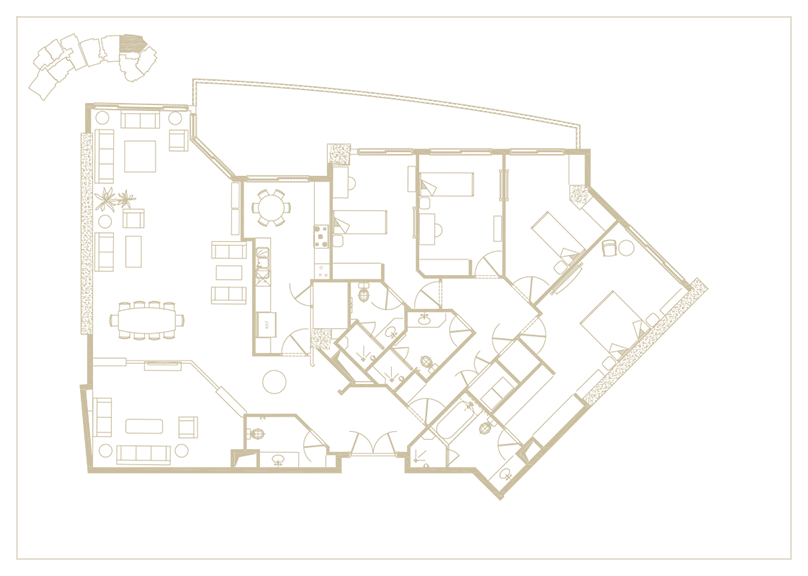
Type 2 units occupy an area of 296 square meters with four bedrooms, two of which are master rooms, in the east block of the complex. These units receive daylight on the eastern and northern sides. Type 2 units have full separation in the plan including, a living room, a TV section, a laundry room, and an interior storeroom. They also have an all-around terrace across which outdoor furniture could be placed in that. These units enjoy a broad north-facing terrace that provides a beautiful view of the Alborz Mountains.
- ROOMS 4
- TOTAL AREA, SQ.M. 296
Type 3 units have an area of 295 square meters and three bedrooms, including a master room, in the east block. These units enjoy daylight on the southern and eastern sides. Type 3 units have full separation in the plan including, a living room, a TV room, a laundry room, and an interior storeroom, along with two terraces. One of the terraces is entered through the living room that which outdoor furniture could be placed in that, and the other one is shared by the bedrooms.
These units have a circular living room with large, all-around windows that receive a large degree of daylight on the southern side and provide a beautiful appearance to the living room.
- ROOMS 3
- TOTAL AREA, SQ.M. 295
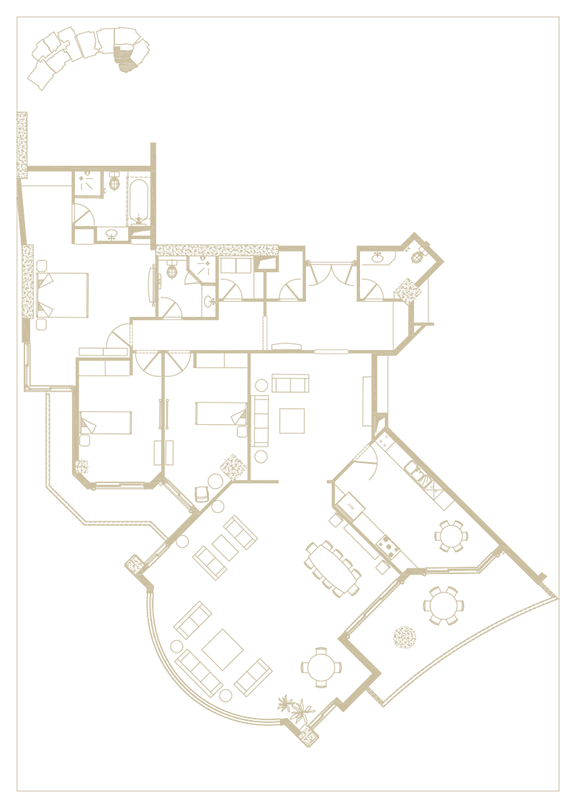
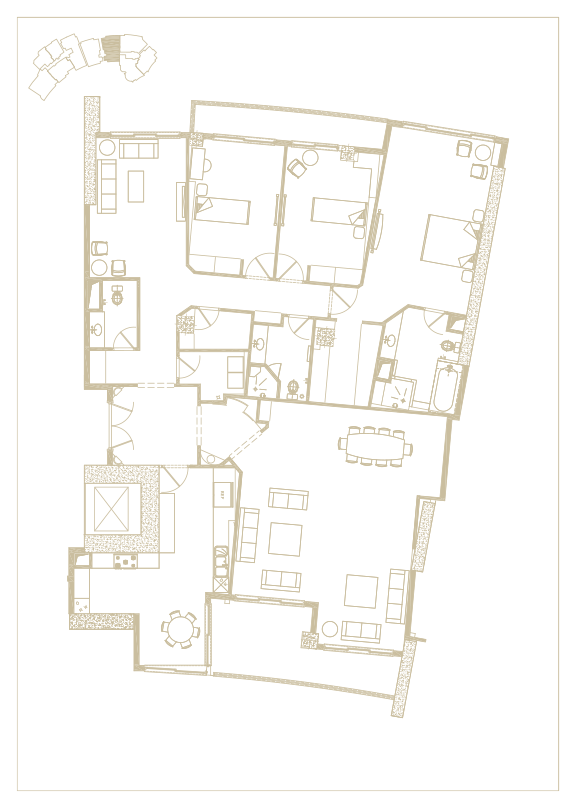
Type 4 units have an area of 303 square meters with three bedrooms, including a master room, in the middle block. These units receive daylight on the southern and northern sides. Type 4 units have full separation in the plan including, a living room, a TV room, a laundry room, and an interior storeroom, along with two terraces. One of the terraces is entered through the living room and kitchen which outdoor furniture could be placed in that, and the other one is shared by the bedrooms. These units are very popular as they have the advantage of receiving daylight on both the northern and southern sides.
- ROOMS 3
- TOTAL AREA, SQ.M. 303
Type 5 units have an area of 309 square meters with three bedrooms, including a master room, within the middle block. These units receive daylight on the northern and southern sides. Type 5 units have full separation in the plan including, a living room, a TV room, a laundry room, and an interior storeroom, along with two terraces. One of the terraces is entered through the living room and kitchen which outdoor furniture could be placed in that, while the other one is shared by the bedrooms.
These units have the advantage of receiving daylight on both the northern and southern sides, which makes them very popular.
- ROOMS 3
- TOTAL AREA, SQ.M. 309
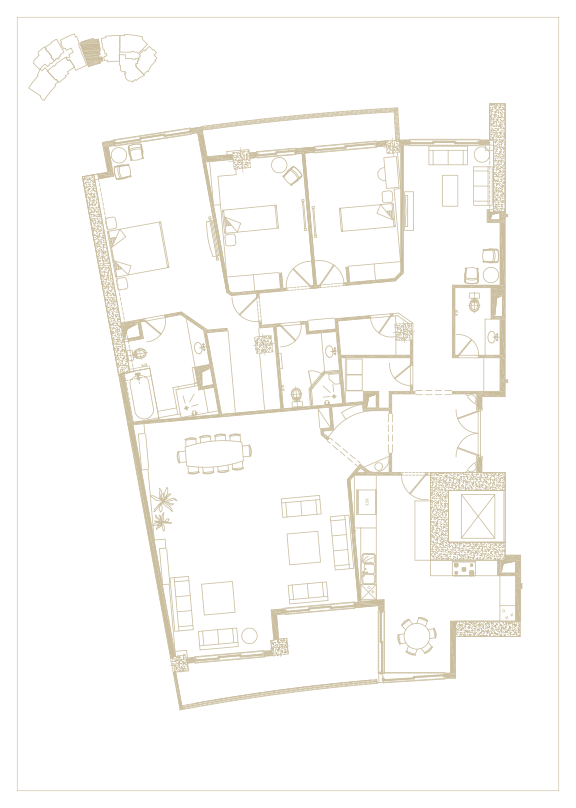

Type 6 units have an area of 336 square meters with three bedrooms, all of which are master rooms, within the west block. These units receive daylight on the northern and southern sides. Type 6 units have full separation in the plan including, a living room, a TV room, a laundry room, and an interior storeroom, along with two terraces. One of the terraces is entered through the living room and kitchen which outdoor furniture could be placed in that, while the other one is shared by the bedrooms.
These units have the advantage of receiving daylight on both the northern and southern sides, which makes them very popular.
- ROOMS 3
- TOTAL AREA, SQ.M. 336
Type 7 units have an area of 253 square meters with three bedrooms, including a master room. These units receive daylight in all the bedrooms. Type 7 units have full separation in the plan including, a living room, a TV room, a laundry room, and an interior storeroom, along with a large terrace entered through the living room and kitchen which outdoor furniture could be placed in that.
These units have the advantage of daylight on the southern side. The daylight is received by the entire unit.
- ROOMS 3
- TOTAL AREA, SQ.M 253
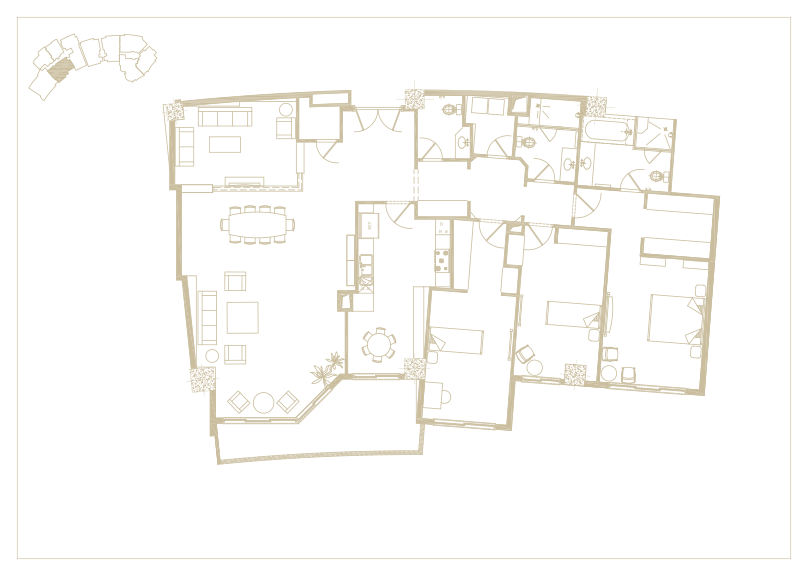
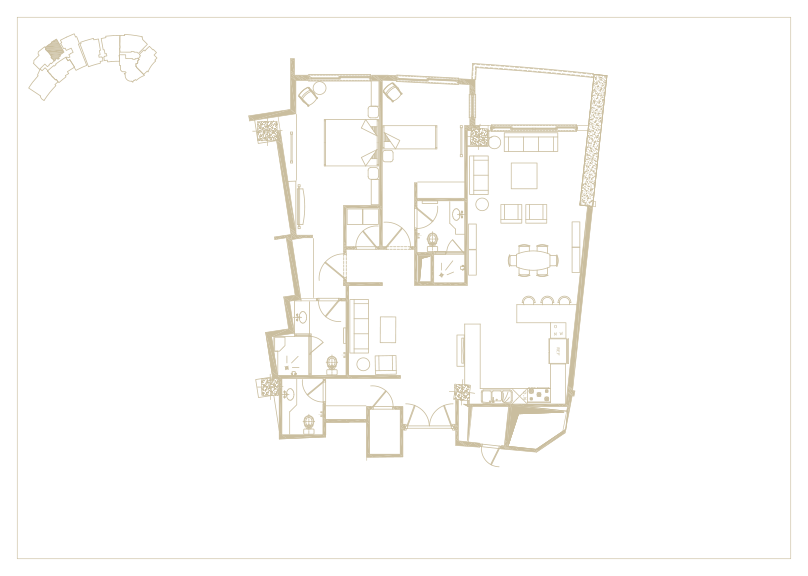
Type 8 units have an area of 158 square meters with two bedrooms, both of which are master rooms, within the west block. These units receive daylight on the northern side. Type 8 units have full separation in the plan including, a living room, a TV room, a laundry room, and an interior storeroom, along with a large terrace entered through the living room and one of the bedrooms. The terrace which outdoor furniture could be placed in that.
These units have the advantage of excellent peace and calm and provide a great view of the Alborz Mountains, making makes them popular.
- ROOMS 2
- TOTAL AREA, SQ.M. 158
Type 9 units have an area of 184 square meters with two bedrooms, including a master room, within the west block. These units receive daylight on the northern side. Type 9 units have full separation in the plan including, a living room, a TV room, and a laundry room, along with a large terrace that is entered through the living room which outdoor furniture could be placed in that.
These units have the advantage of excellent peace and calm and provide a great view of the Alborz Mountains, making makes them popular.
- ROOMS 2
- TOTAL AREA, SQ.M. 184
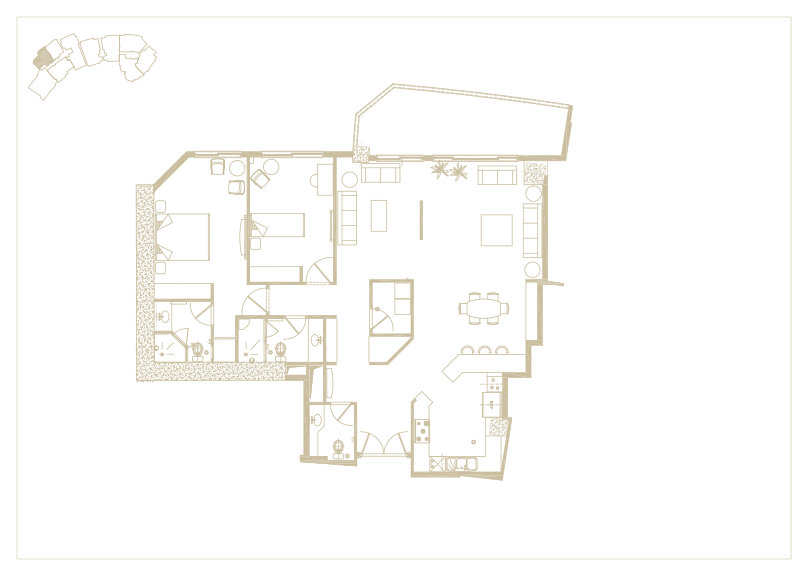
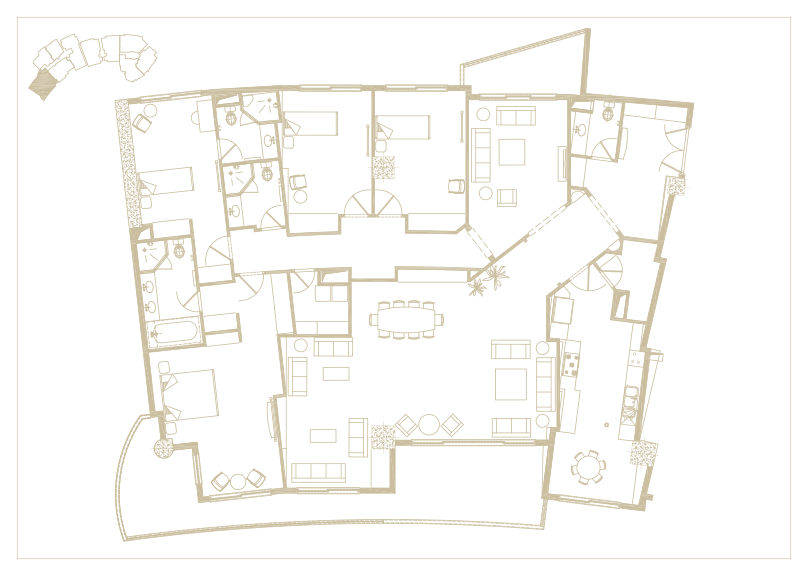
Type 10 units have an area of 356 square meters with four bedrooms, two of which are master rooms, within the west block. These units receive sunlight from the northern and southern sides. Type 10 units have full separation in the plan including, a living room, a TV room, and a laundry room, along with two terraces. One of the terraces is all-around and is entered through the living room and master rooms, while the other one is entered through the TV room. Outdoor furniture could be placed on these terraces.
Apart from their large terraces, these units have the advantage of receiving daylight on both the northern and southern sides, which makes them an appealing choice to live in.
- ROOMS 4
- TOTAL AREA, SQ.M. 356
Penthouses
Penthouse No. 1 occupies an area of 557 square meters with four master bedrooms in the west block. This unit receives sunlight from the southern and eastern sides. Penthouse No. 1 is separation in the plan includes, a living room, a TV room, a laundry room, an interior storeroom, and a clothing room, along with a large, all-around terrace that enjoys a panoramic view of the region.
This penthouse enjoys a significantly large and useful terrace that provides an excellent view.
- ROOMS 4
- TOTAL AREA, SQ.M. 557
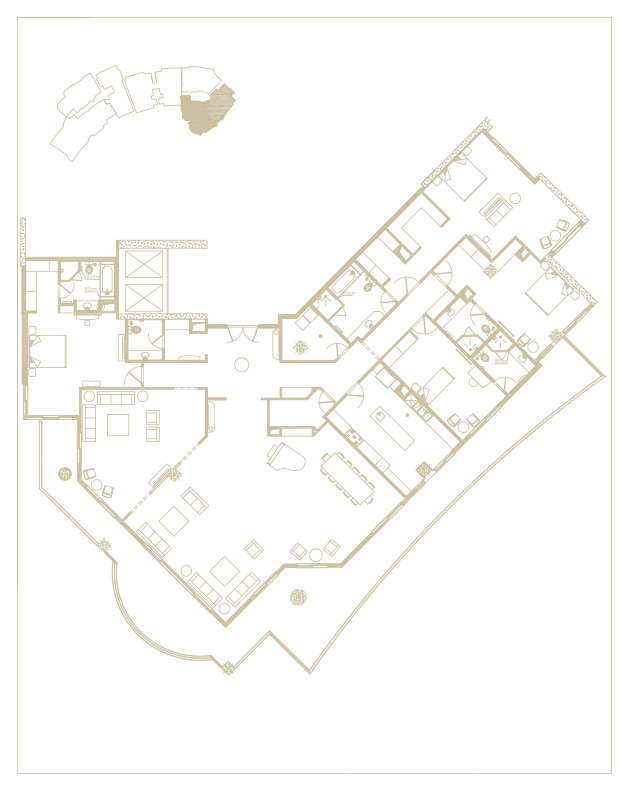
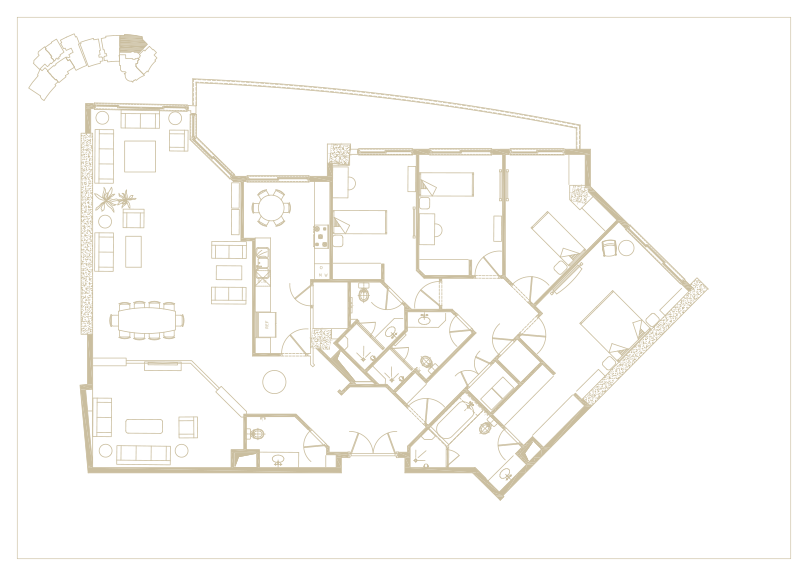
Penthouse No. 2 has an area of 296 square meters with four bedrooms, two of which are master rooms, in the east block. This unit receives sunlight from the northern and eastern sides. Penthouse No. 2 is separation in the plan includes, a living room, a TV room, and a laundry room, along with a large, all-around terrace that enjoys a panoramic view of the region.
This penthouse has the advantage of a large, north-facing terrace and provides peace and a magnificent view of the Alborz Mountains.
- ROOMS 4
- TOTAL AREA, SQ.M. 296
Penthouse No. 3 has an area of 642 square meters with four master bedrooms located in the middle block. This unit receives sunlight from the southern and northern sides. Penthouse No. 3 is separation in the plan includes, a living room, a TV room, a laundry room, an interior storeroom, and a clothing room, along with four large terraces.
This unit has the benefit of significantly large and useful terraces that provide a breathtaking view.
- ROOM 4
- TOTAL AREA, SQ.M. 642
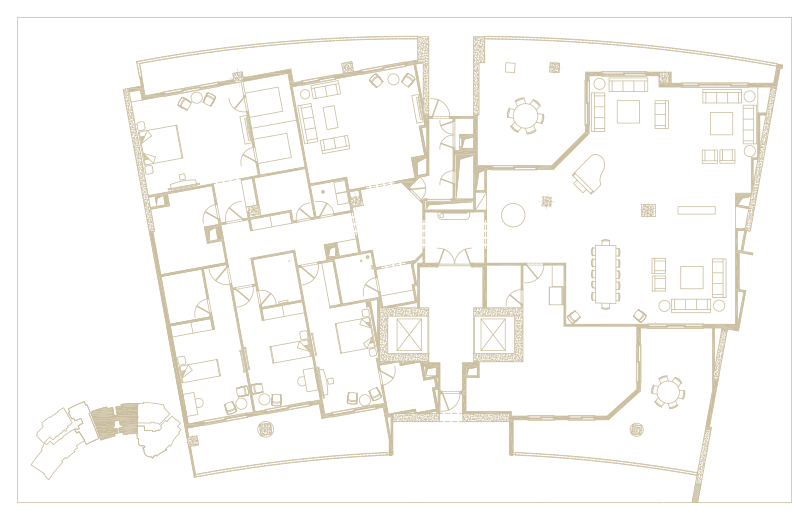
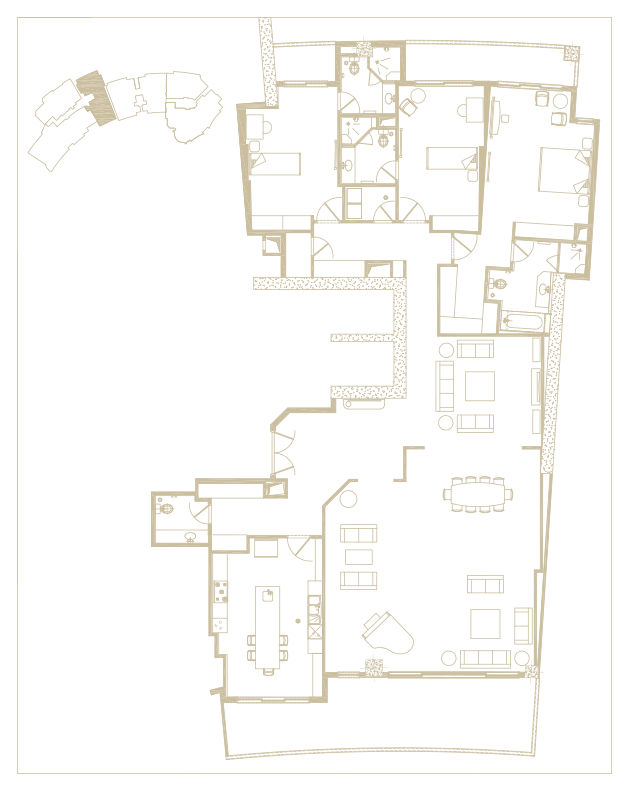
Penthouse No. 4 has an area of 371 square meters with three master bedrooms located in the west block. This unit receives sunlight from the southern and northern sides. Penthouse No. 4 is separation in the plan includes, a living room, a TV room, a laundry room, and an interior storeroom, along with two terraces. One of the terraces has access through the living room and kitchen, while the other one is shared by the bedrooms.
Receiving sunlight from both the northern and southern sides has given this unit an advantage, making it a popular choice.
- ROOMS 3
- TOTAL AREA, SQ.M. 371
Penthouse No. 5 has an area of 589 square meters with four master bedrooms located in the west block. It receives sunlight from the northern side. Penthouse No. 5 is separation in the plan consists of a living room, a TV room, a laundry room, an interior storeroom, and a clothing room, along with a large, all-around terrace that enjoys a panoramic view of the region.
- ROOMS 4
- TOTAL AREA, SQ.M. 589
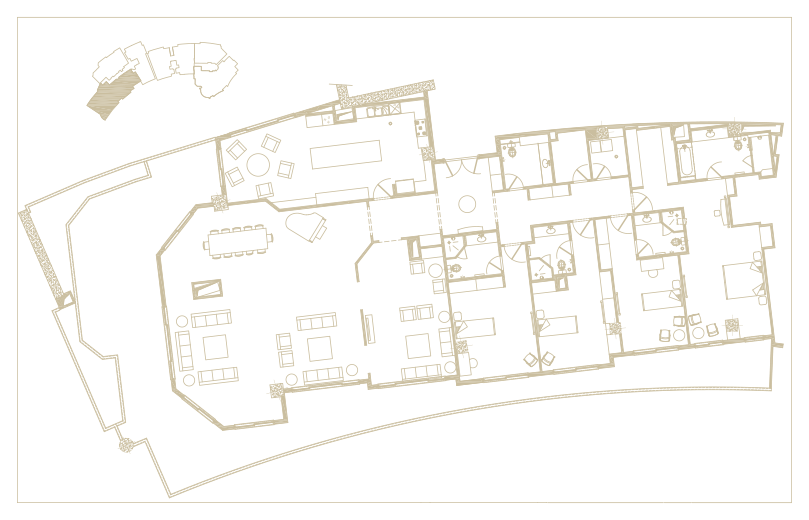
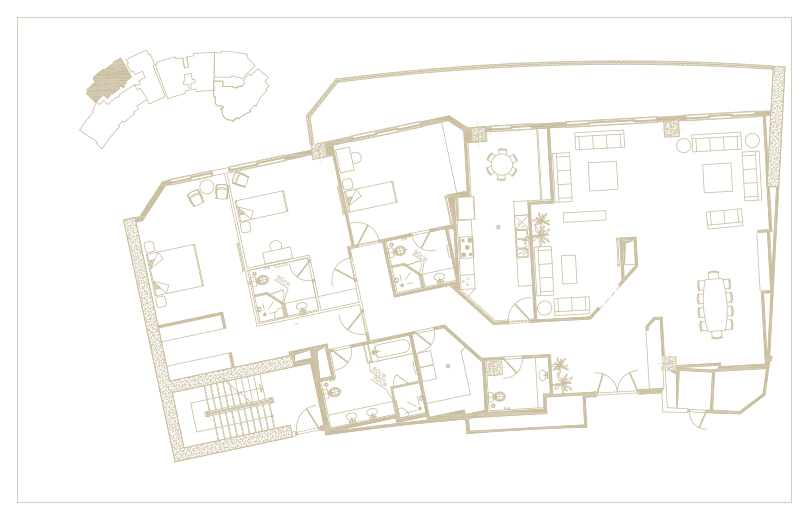
Penthouse No. 6 has an area of 345 square meters with three master bedrooms located in the west block. It receives sunlight from the northern side. Penthouse No. 6 is separation in the plan and consists of a living room, a TV room, a laundry room, an interior storeroom, and a clothing room, along with a large, all-around terrace that enjoys a panoramic view of the region.
- ROOMS 3
- TOTAL AREA, SQ.M. 345
